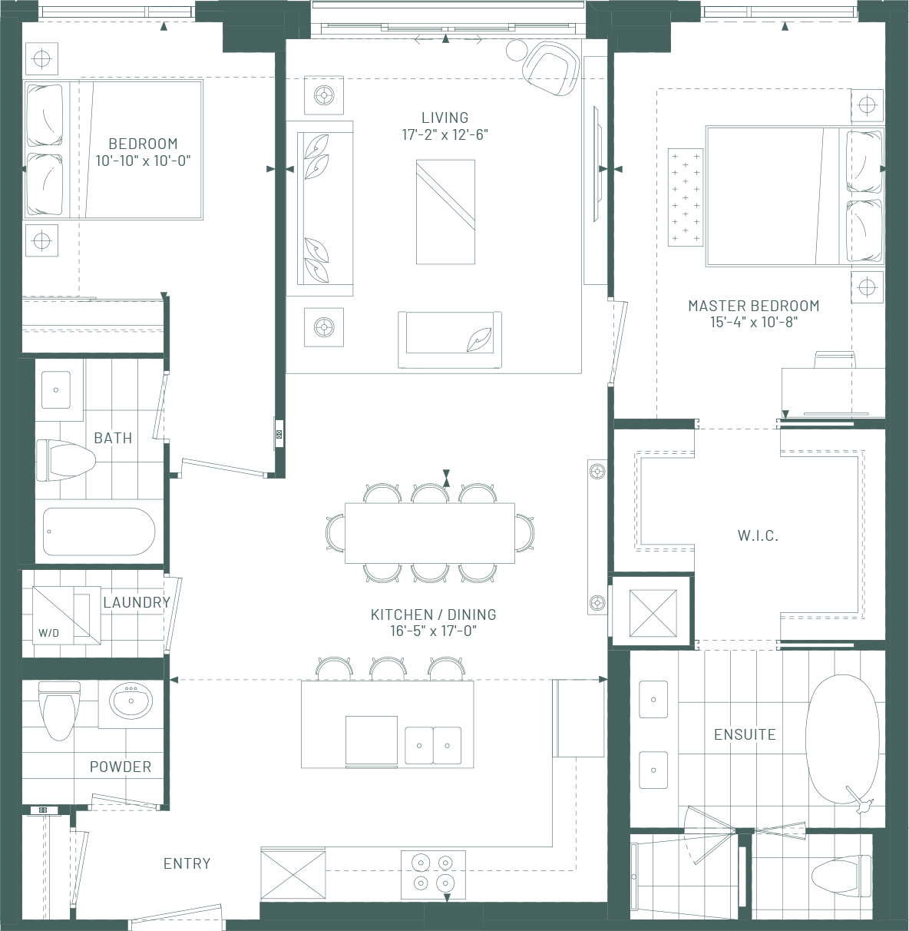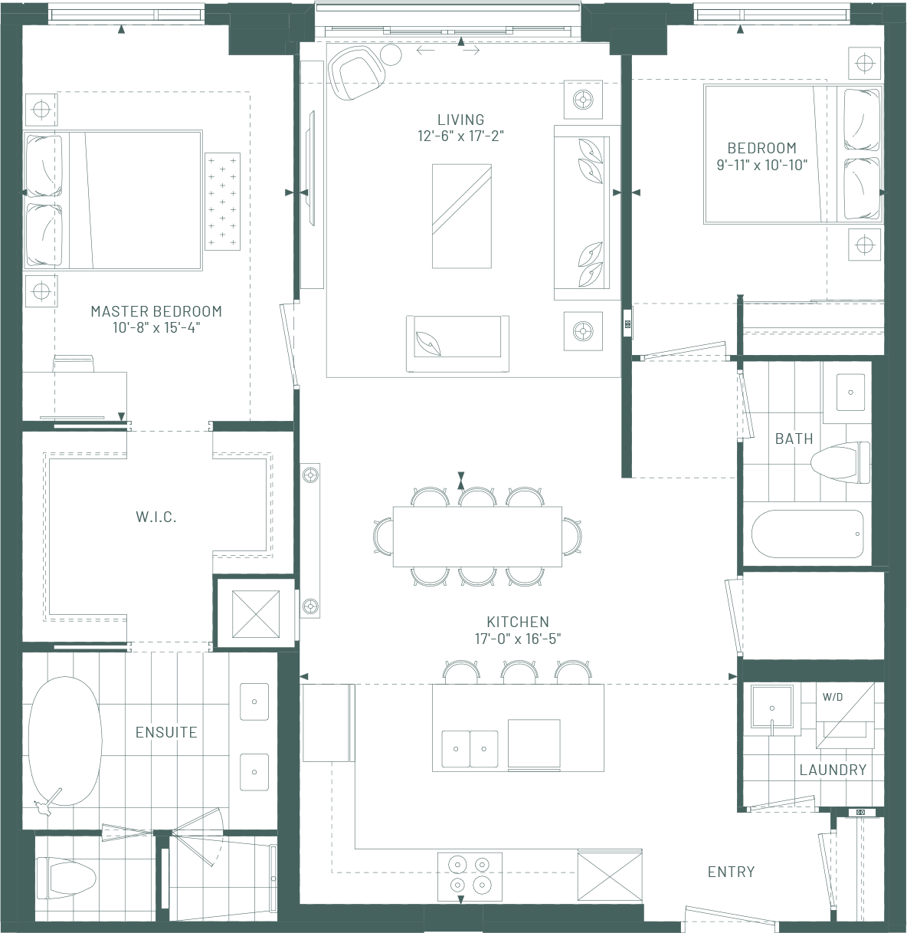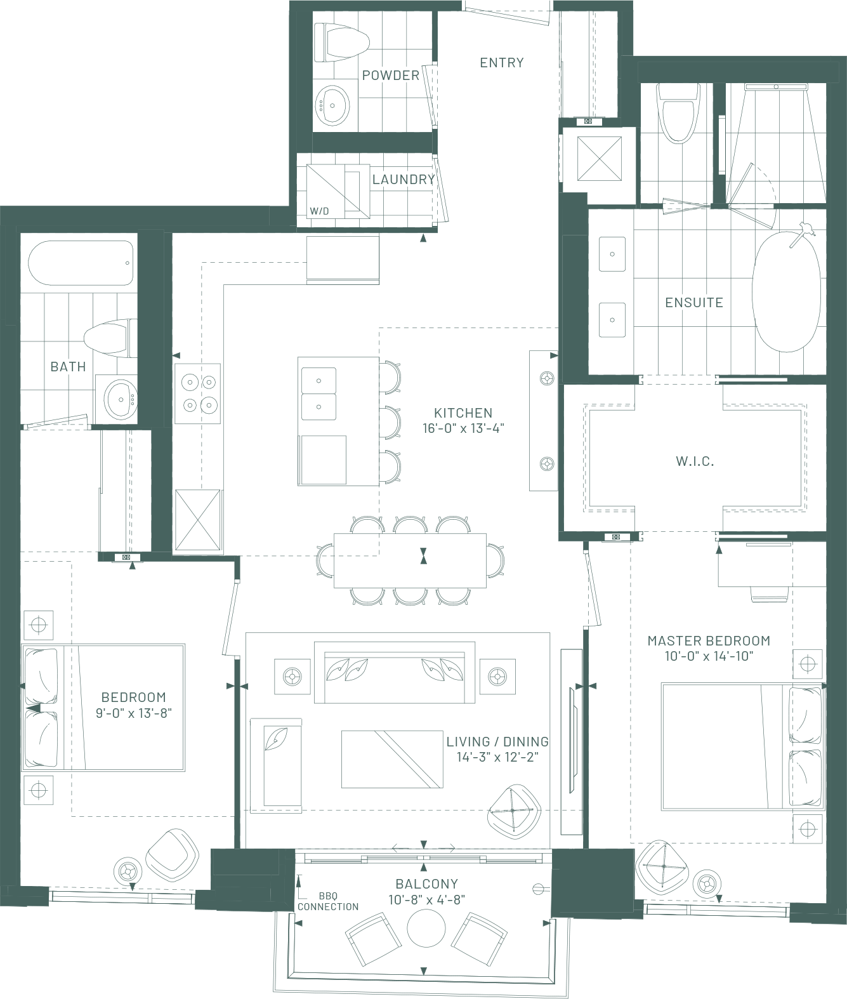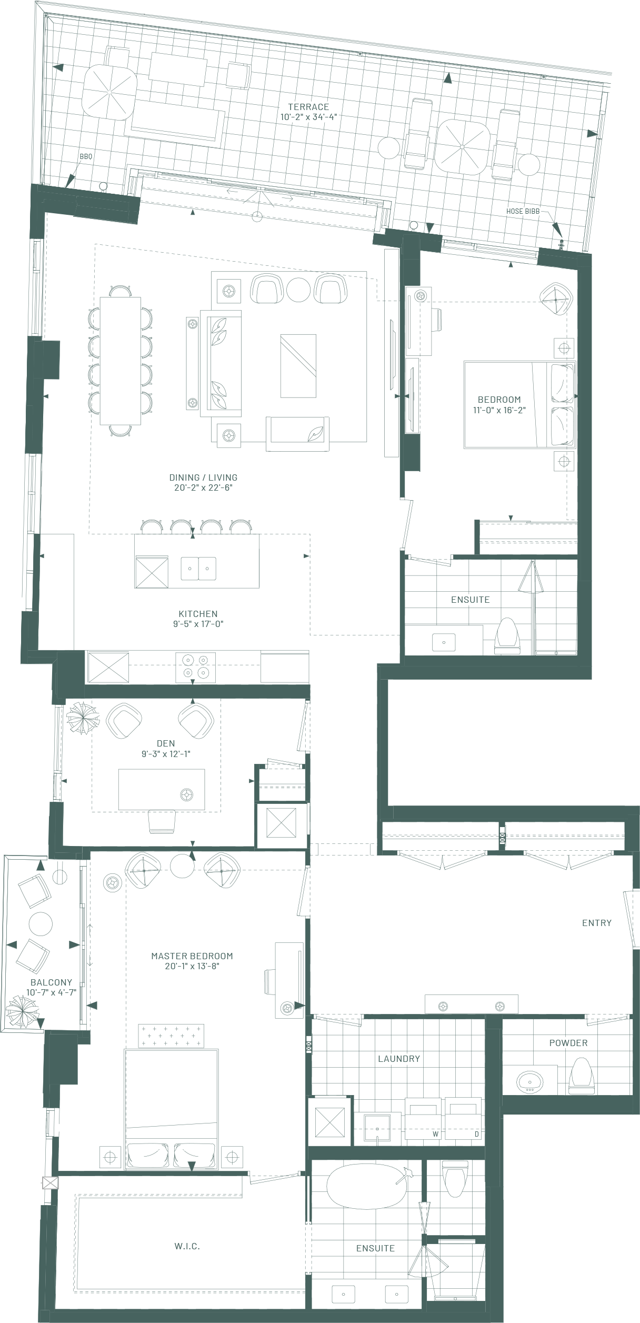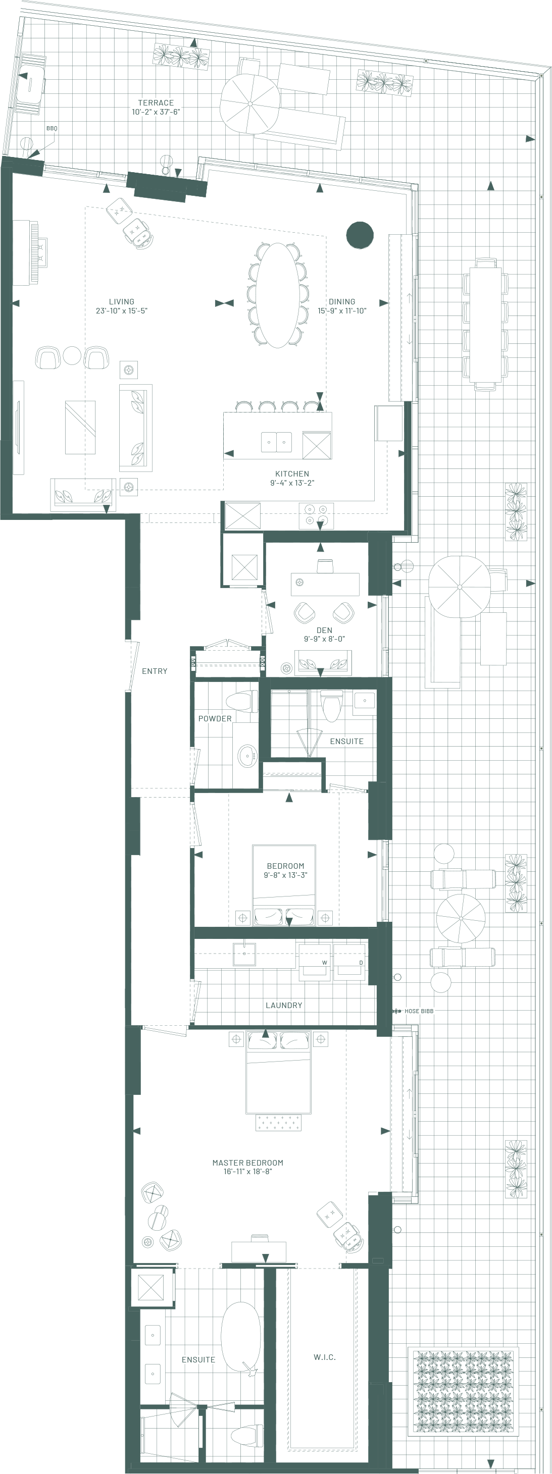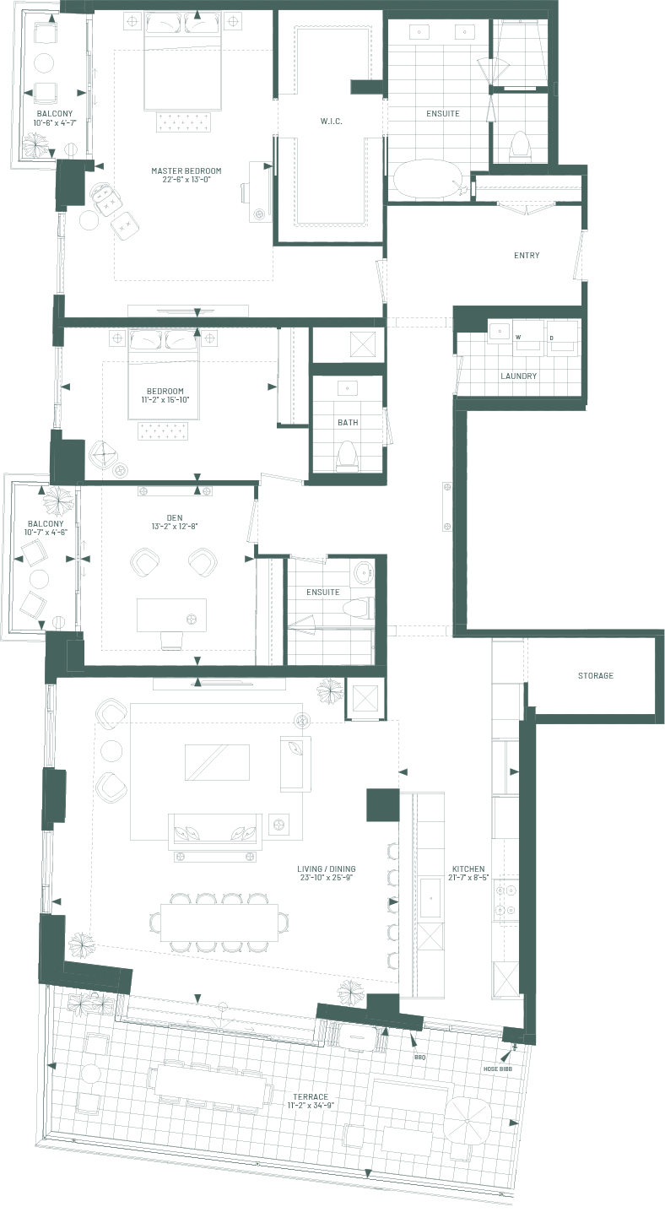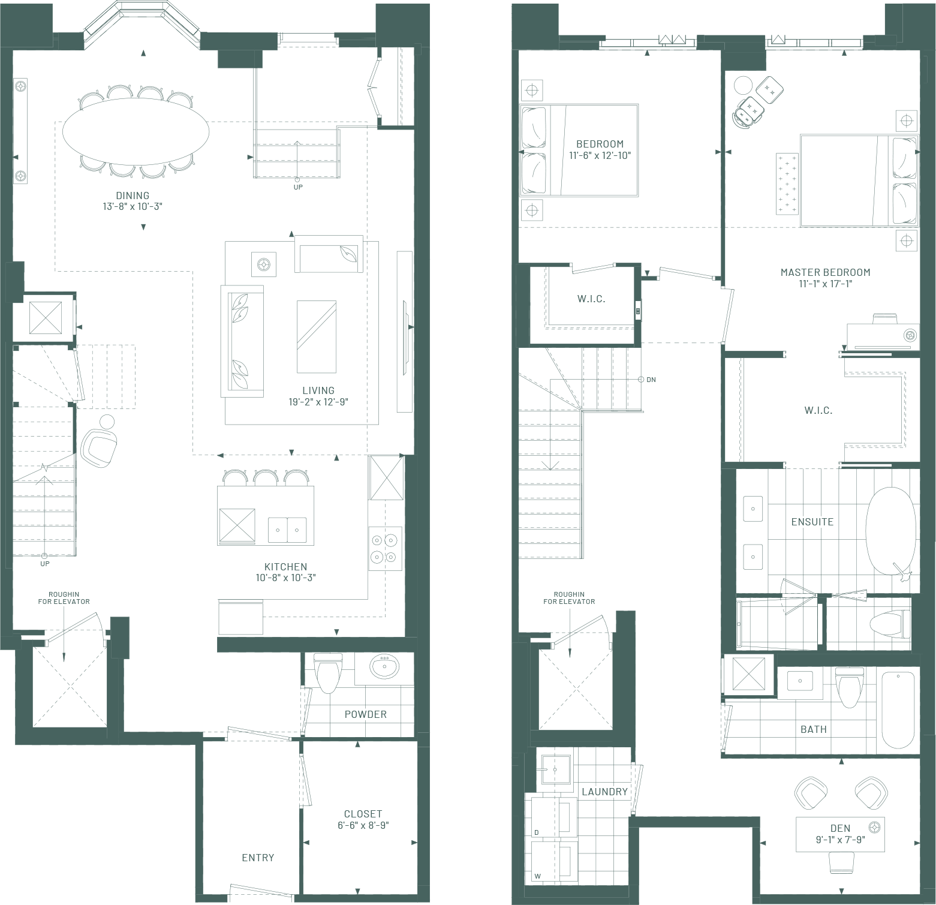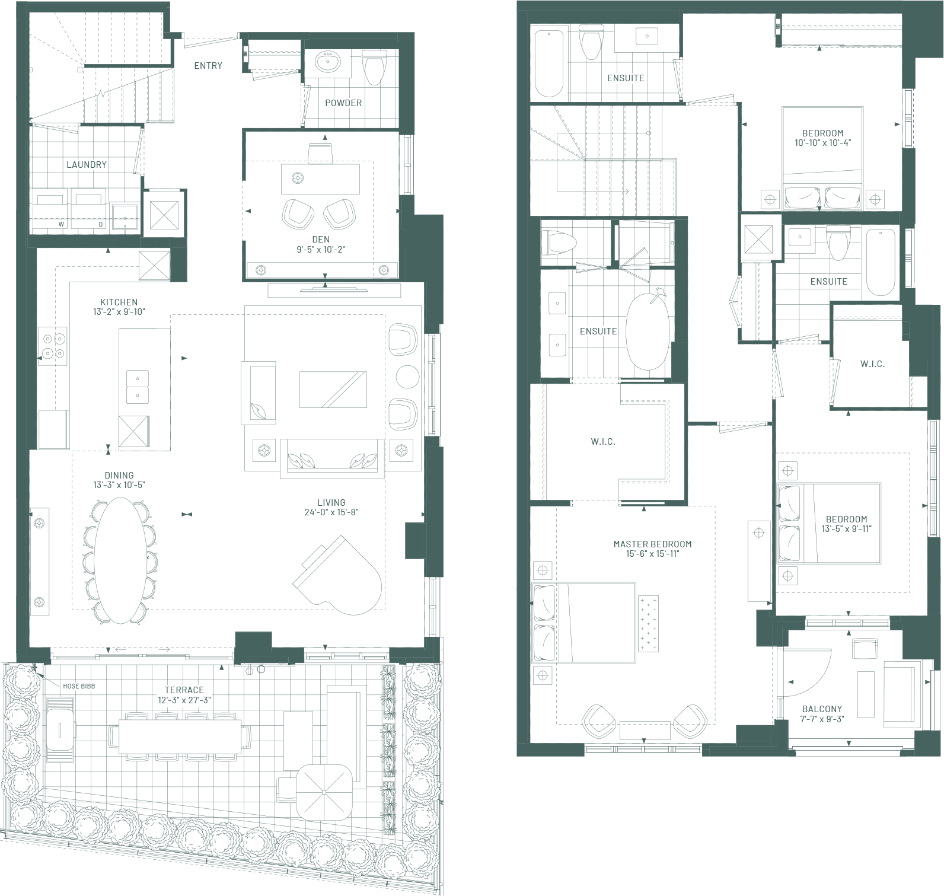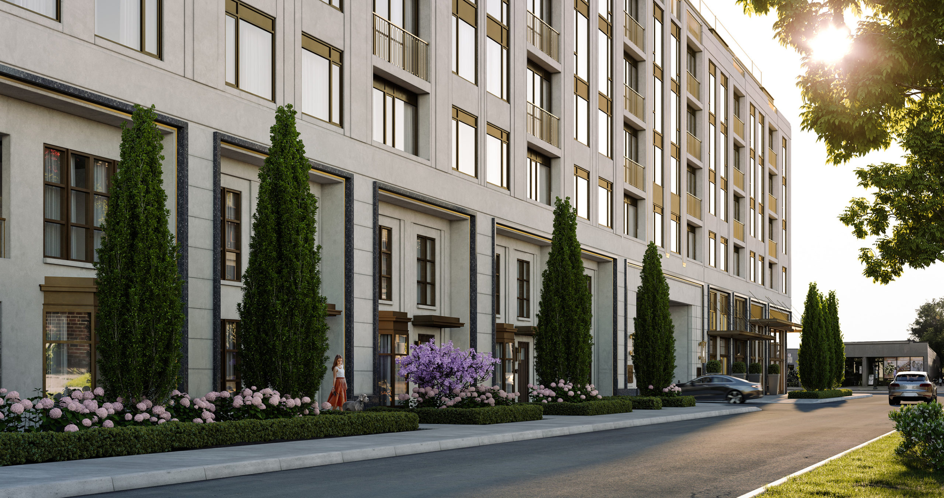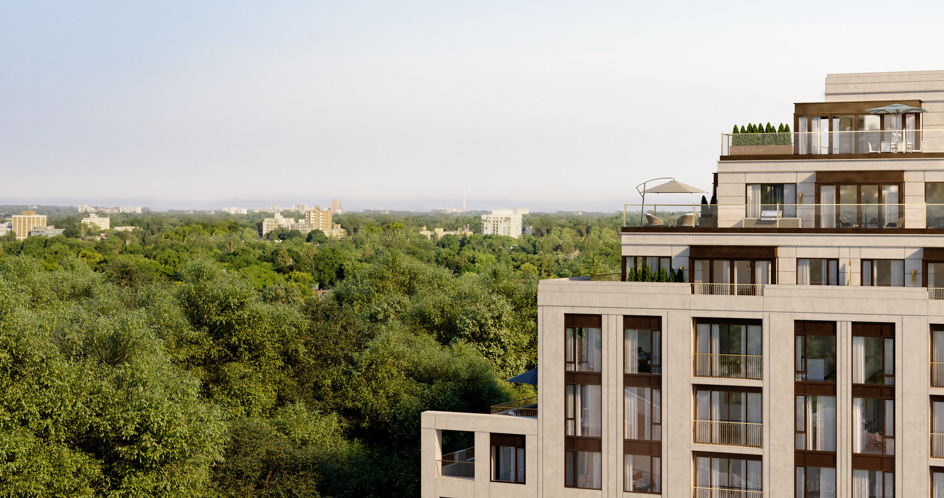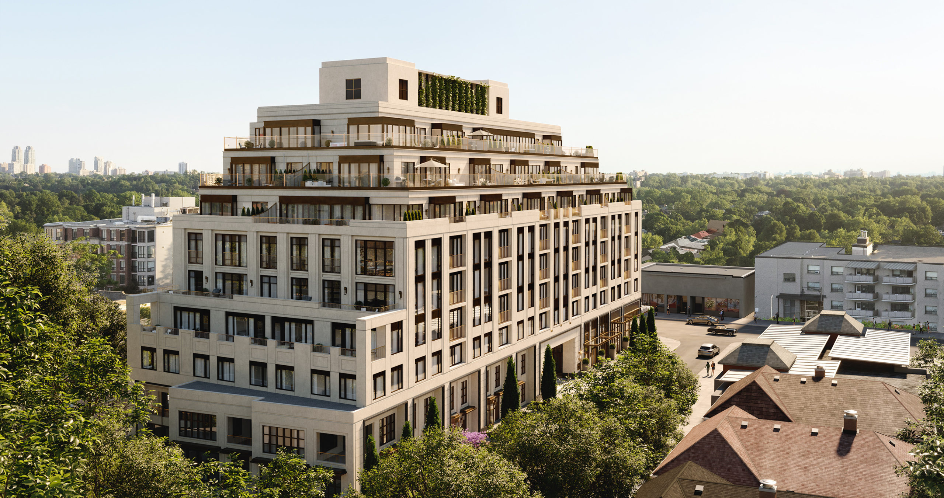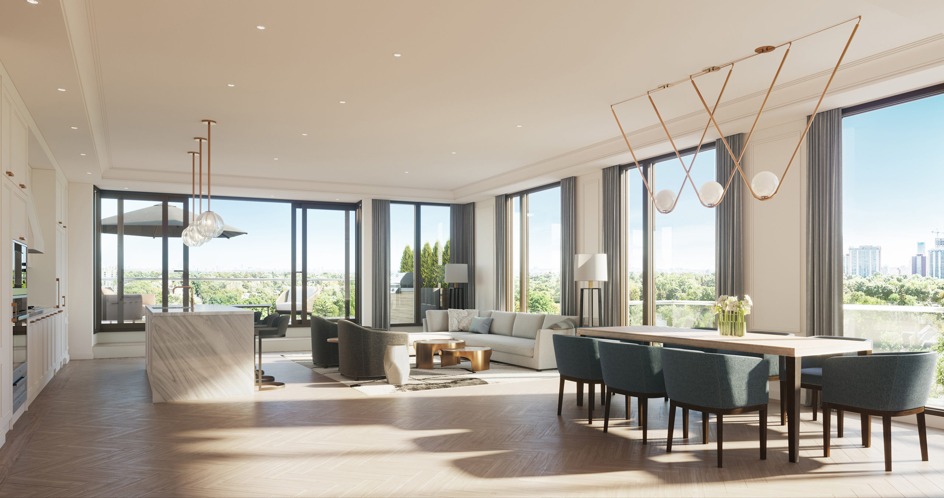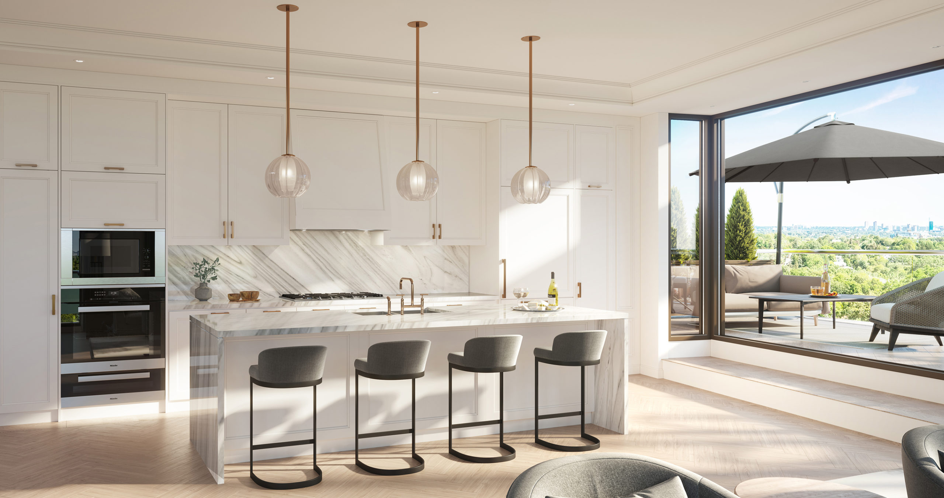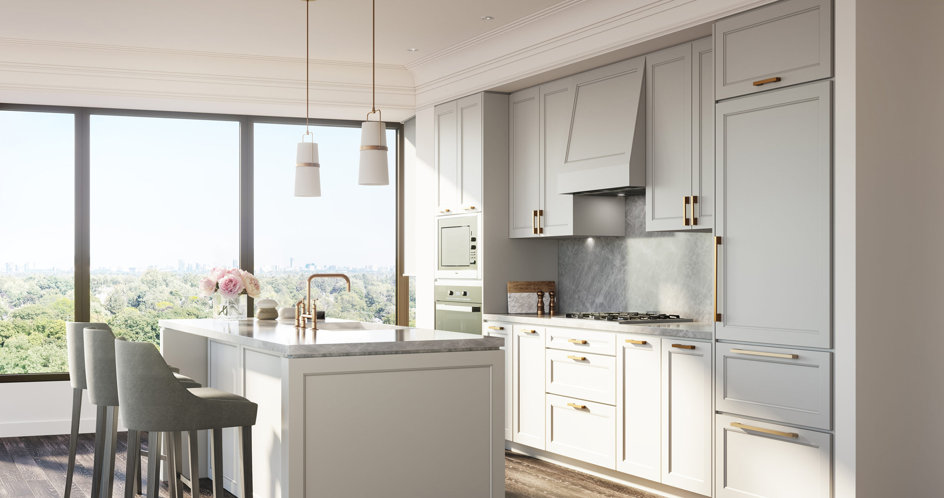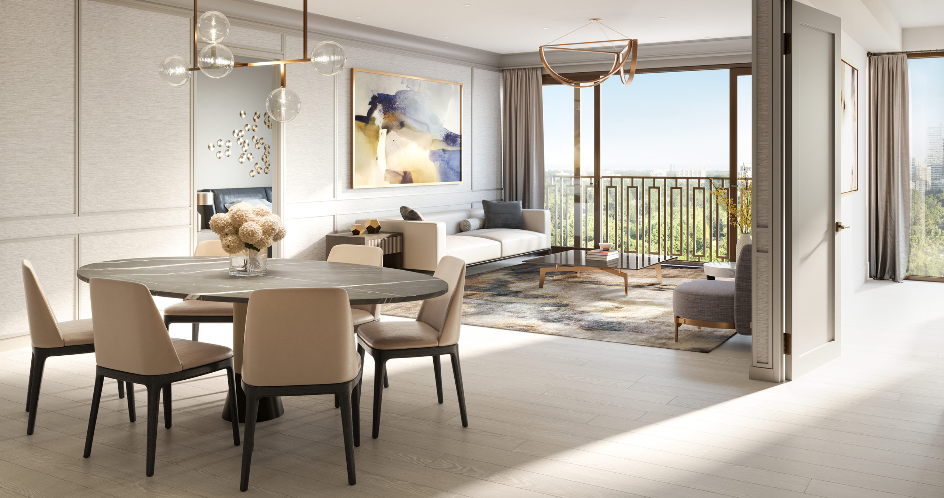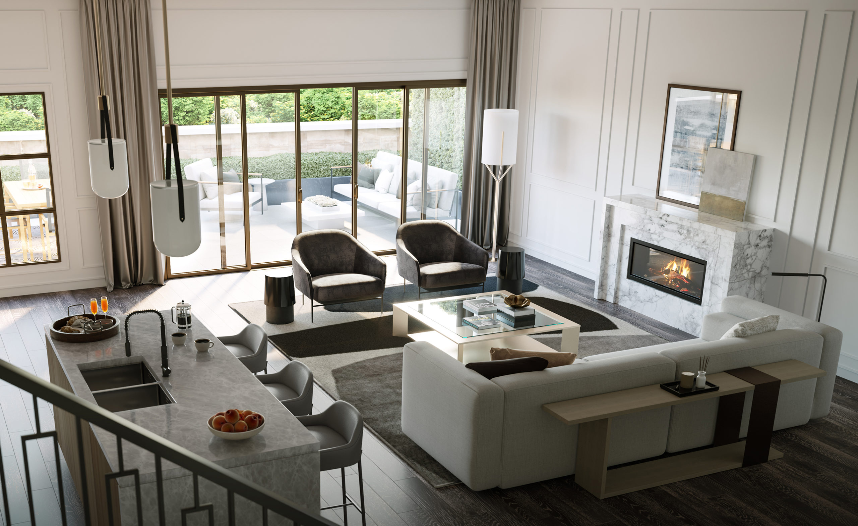
THE FLOORPLANSForever Takes Time
CONDOMINIUMS
TOWNHOMES
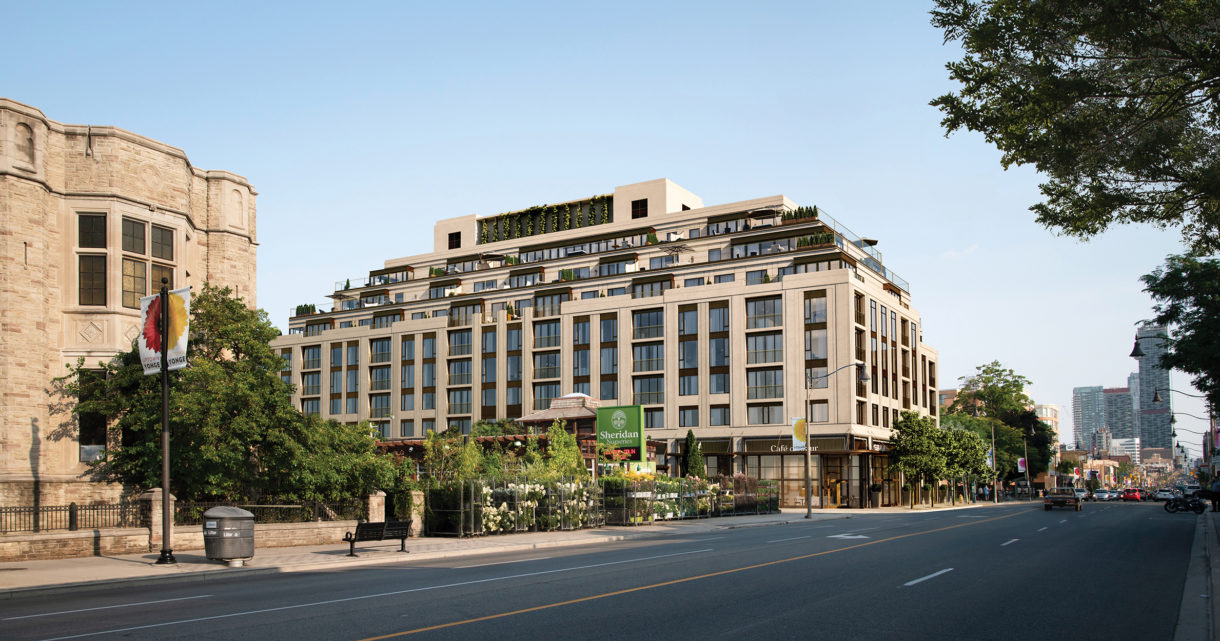
the exteriorsForever Takes Time
the architectureForm and Rhythm
the interiorsLight and Texture

It is said that the home is a reflection of an individual’s life. With that in mind, residences at The Winslow are comprised of generously scaled rooms that flow seamlessly and offer endless possibilities to make your home your own. Whether you favour contemporary or a more traditional design, at The Winslow you can customize your residence to suit your own unique style. With floor to ceiling windows that open to the outdoors, expansive central kitchens for entertaining, and a variety of customizable finishing packages, these are spaces designed for living well. All residences are complete with stone countertops, engineered hardwood flooring, large master ensuites, and custom kitchens and bathrooms.
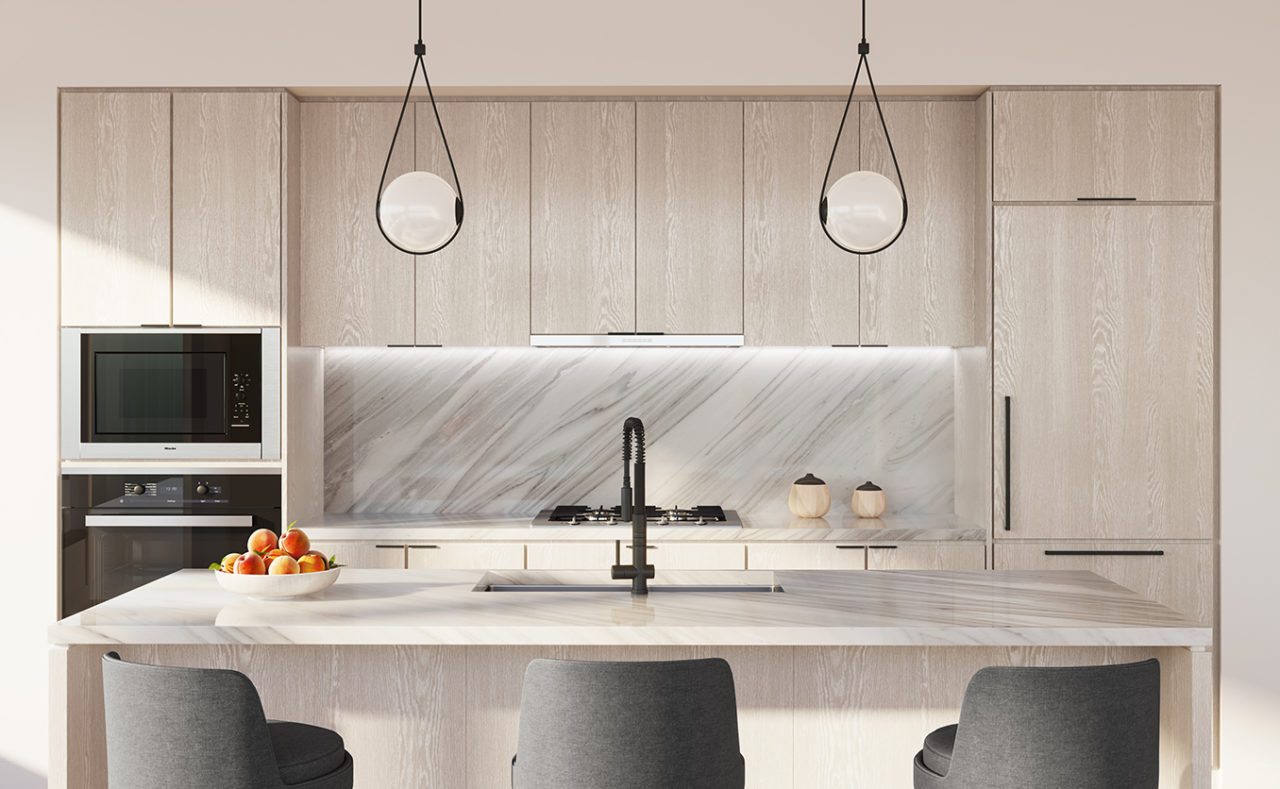
Features and finishes
An exalted level of detail, revealing a new standard for enriched living.
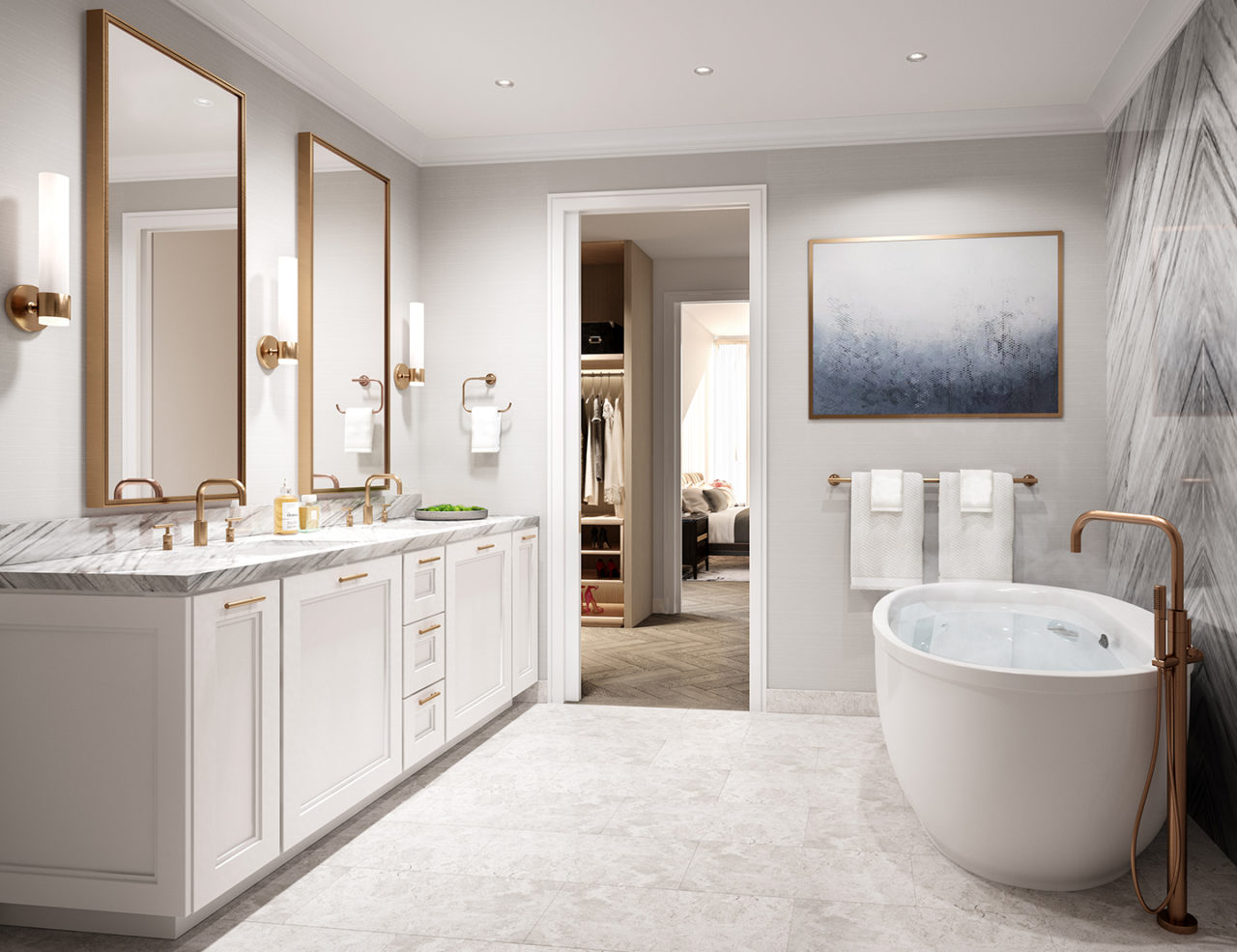
the amenitiesIn Addition

the amenity map
-
lobby
The Winslow offers a Lobby lounge with 24-hour concierge service, mailroom, and parcel receiving service.
-
fitness room
Fully-equipped Fitness Room with an east-facing outdoor balcony.
-
guest suites
A hotel-ready Guest Suite available for overnight stays.
-
party room
Featuring an expansive kitchen, a fourteen-seat dining table, a cozy lounge with a fireplace, and an outdoor space with a BBQ kitchenette and seating area.
-
Pet Wash
A ground-floor Pet Wash for the convenience of our pet owners.
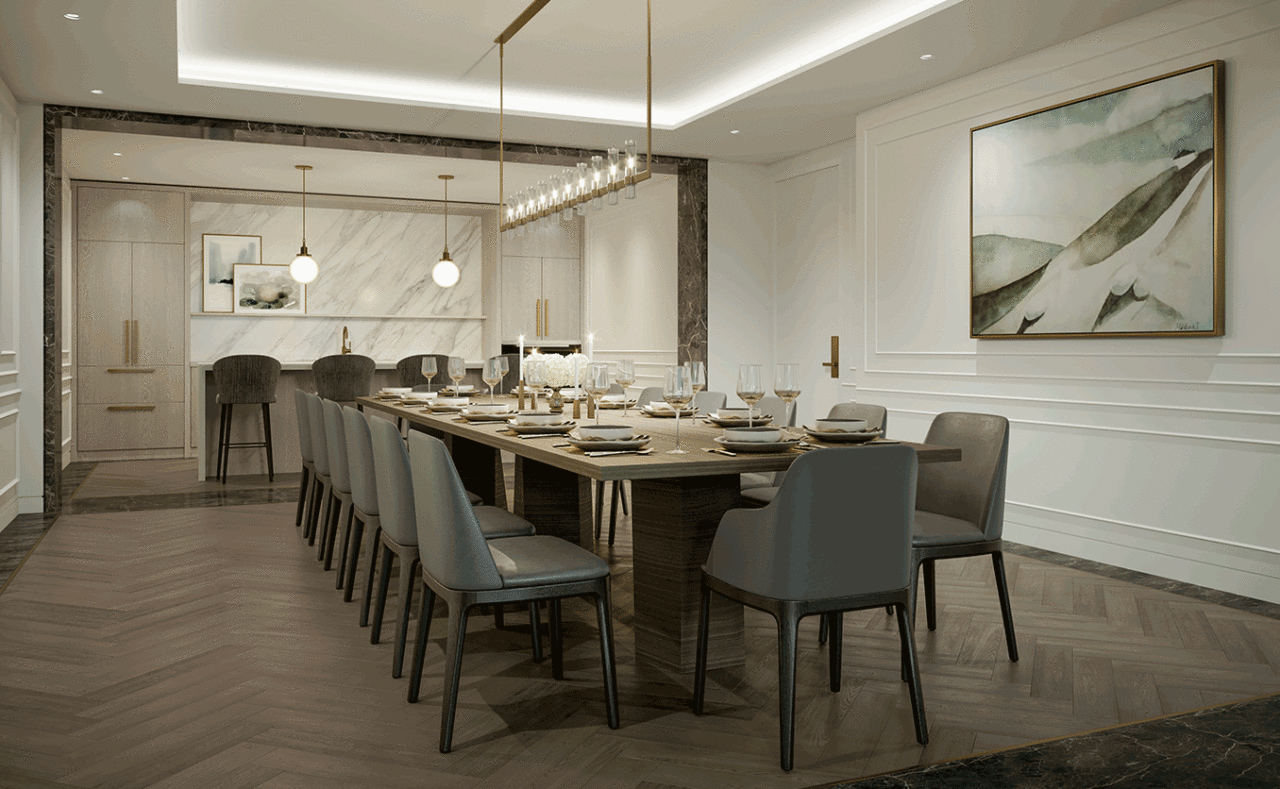
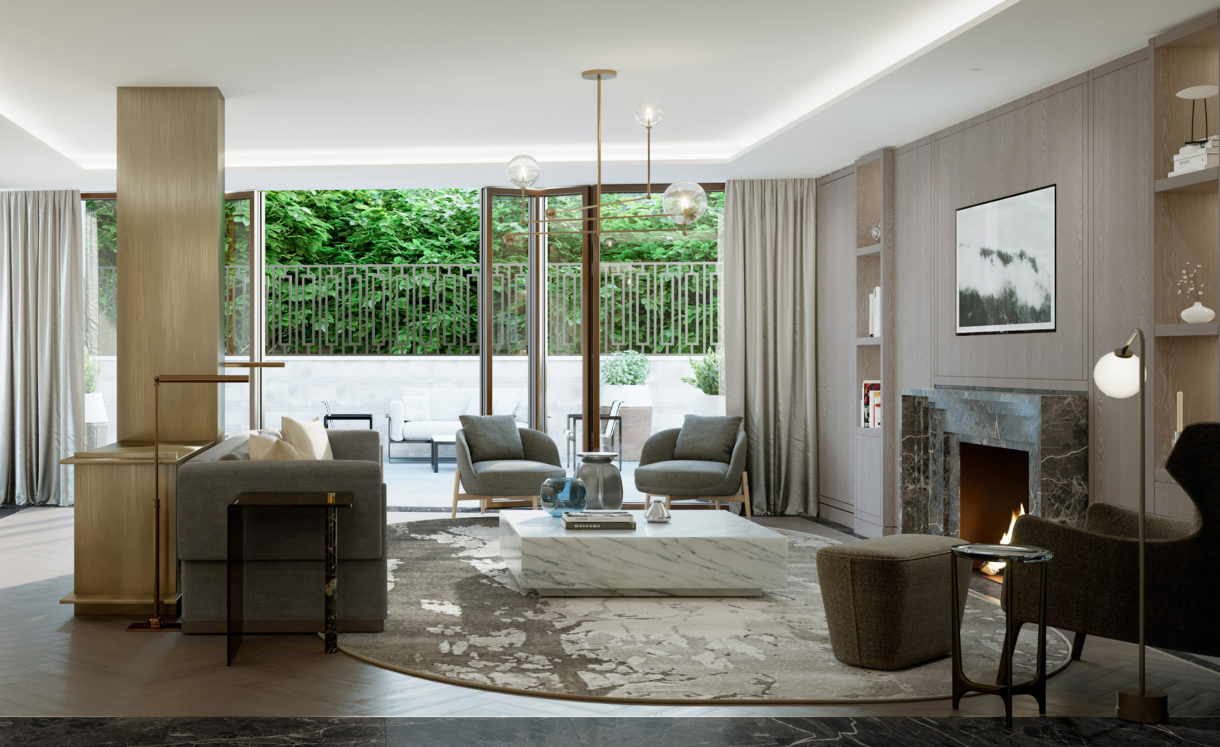
BY PRIVATE APPOINTMENT
Construction on this residence is nearing completion.
A limited collection of suites remain.
Book your private tour today, and move-in this year.
REGISTER
